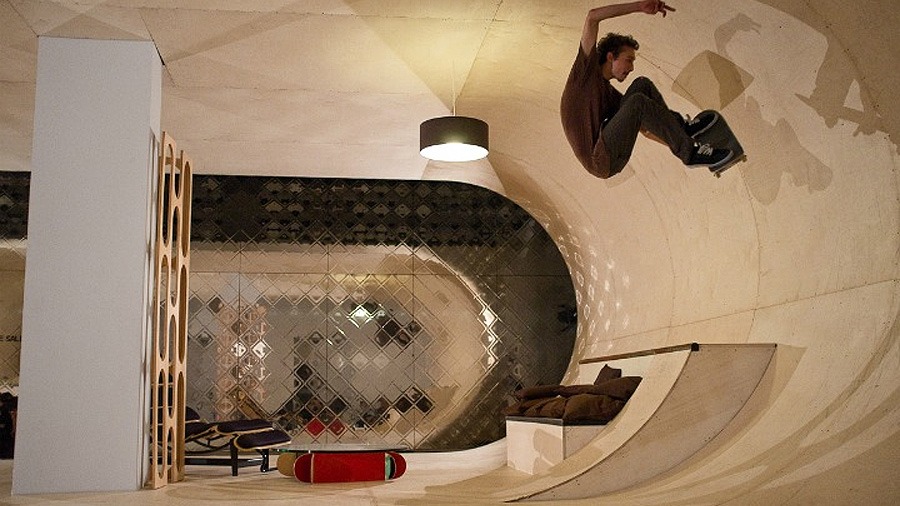
What skater wouldn’t want to turn their house (or at least one room) into an indoor skate park?
While it’s only been a dream for most, one skater decided to make it a reality. The PAS house is the first to be designed specifically for skateboarding and personal living. It has ramps both indoors and outdoors!
The house is located in Malibu, California, and was contracted by Pierre Andre Senizergues (aka PAS), a former world champion and professional skater. He is also the founder of Etnies – the shoe, apparel, and lifestyle brand all skaters know and love. As such, it’s pretty fitting that PAS was the one to have the first full-on skateboard house in the world. With PAS being so environmentally-minded, the home is sustainable as well!
The prototype for the PAS House was first presented in Paris at the La Gaite Lyrique museum, a center known for showing digital arts and modern music.
The home was designed by skateboarder/designer Gil Lebon Delapointe and Francois Perrin of Air Architecture.
Inside the House
The house isn’t just one big skate park; it is divided into three different spaces. The first section includes the living room, the dining room, and the kitchen. The second has the bedroom and the bathroom, with the third being completely made up of a skateboard practice area.
While the house has different areas designated for certain things, you can skate almost anywhere. There is one continuous line that can be skated from the inside to the outside with no stops. So, if PAS opened up the doors in every room, he could skate from the outside through the different sections on the inside, and back out again.
Additionally, the floor of each room curves seamlessly into the wall and then into the ceiling. It’s all connected, forming a tube with a ten foot radius.
The furniture can also be skated on as well. There are curves in the sitting area, kitchen, and even the bathroom, with plenty of standing objects that can be used for jumps, kick flips, and ollies. The dining table, built-in benches, island in the kitchen, and the bed are just a few of the pieces special-made to be skated on. Imagine: your mother could never tell you not to skate inside the house again!
Possibly the most unique aspect of the home (besides the whole skating thing) is the design in general. The structure stays away from the normal Euclidean design. There are no squares, no rectangles, and no separation between the floors, walls, or ceilings.
Unfortunately, the PAS house is a private residence and not open to the public – but this will surely not be the only one of these houses built. Now that the first one is completed, more are sure to be constructed in the future. If you have the money and the inclination, you can have one too!
Environmentally Friendly
PAS doesn’t just talk about helping the environment; he actually practices what he preaches. That goes for how he built this unique home as well.
The house has natural ventilation to help keep it cool without the need for air conditioning. The house’s location was also taken into consideration. It was placed in the perfect spot to help minimize the impact on the land and maximize its use of the sun.
Solar and wind power are both being used, as are locally-sourced materials. Finally, to create the least waste possible, plywood panels were used as efficiently as possible.
What do you think? Would this house work for you?